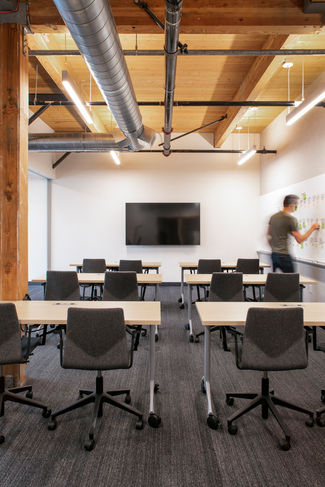top of page

Equilibrium needed more space for working and socializing, with lots of flexibility for different types of events. DESIGN+BUILD designers took cues from the existing timber structure of Equilibrium’s new space and built a material palette around the douglas fir glulam. The operable partition between the kitchen and board room allowed for regular social events and for remote employees to come work in the office for an extended period several times per year. The nature of the open office workstations provided additional flexibility for future company growth, and the sustainable materials selected reflected the values of the company.
Equilibrium Capital

bottom of page









